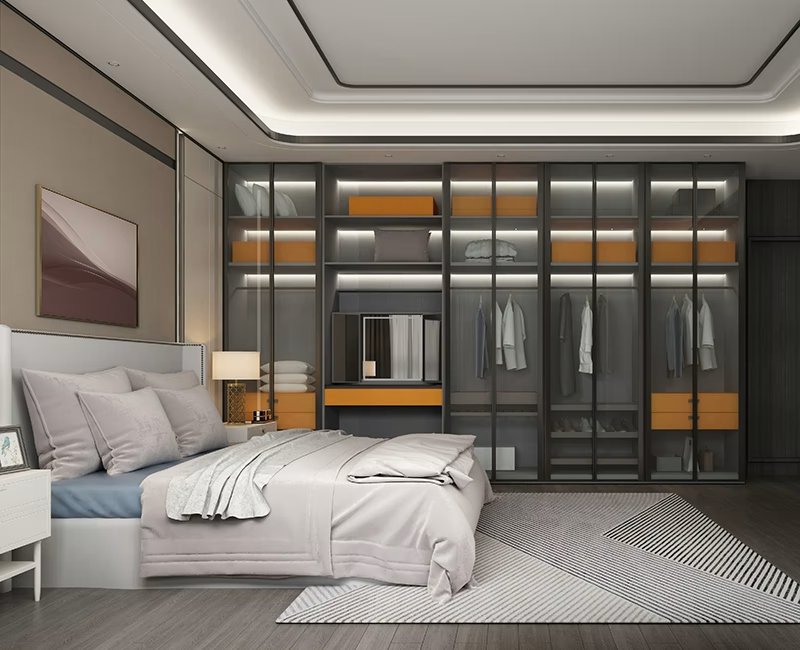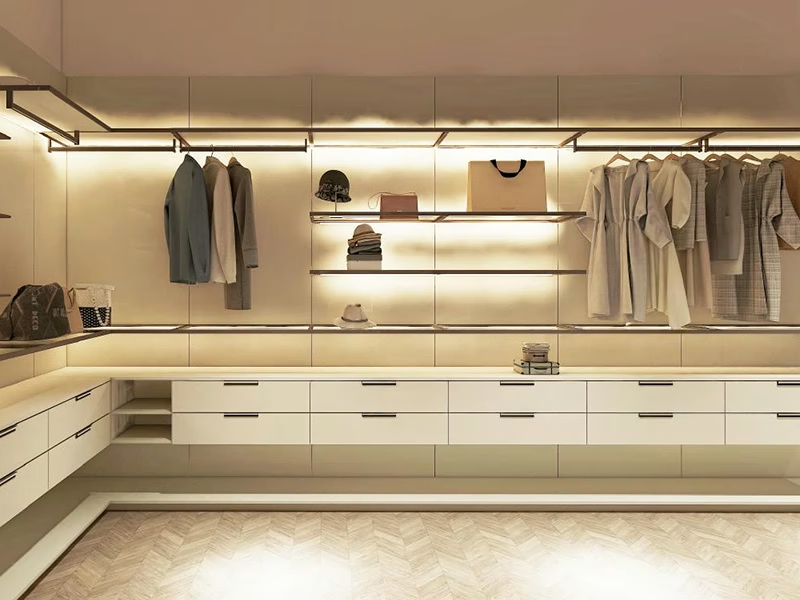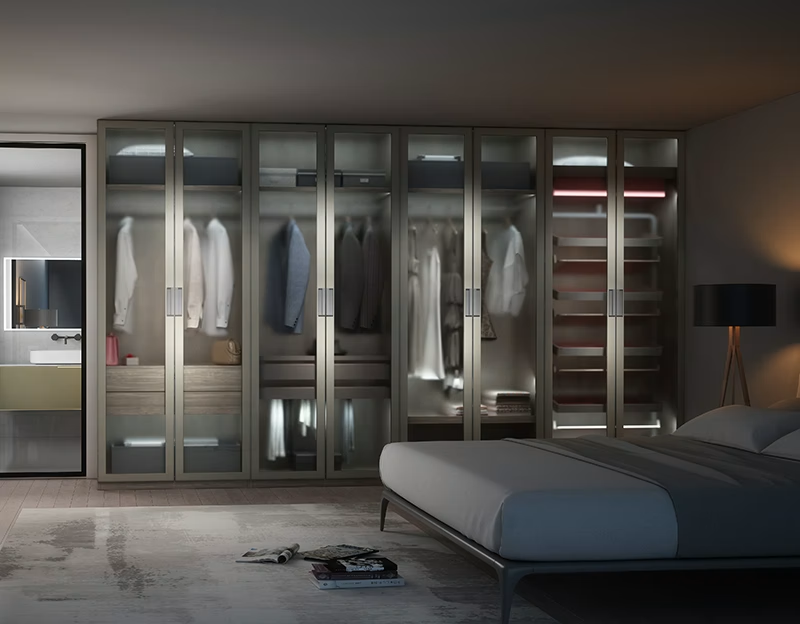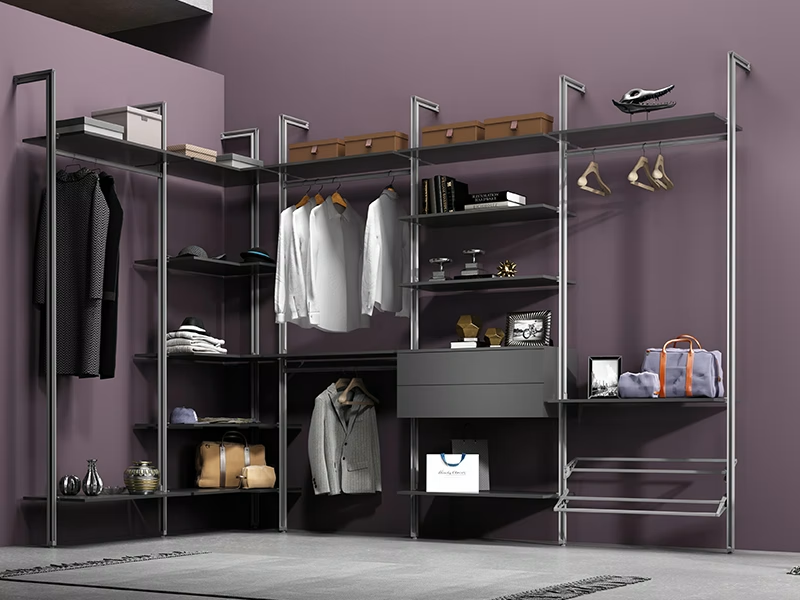Do you still have doubts about the kind of closet you should use?
People have higher and higher requirements when it comes to buying as their living conditions rise. People begin to categorize and store clothing since girls can no longer fit a wide variety of items in their wardrobes. As a result, the wardrobe is progressively becoming a necessary component of every household. Contrary to popular belief, cloakrooms can be found in smaller spaces. In fact, recessed sections, protruding sections, and triangular regions are frequently utilized in contemporary residential architecture. Is there any female who doesn’t want her own clothes?

Type 1: Independent wardrobes
Pros:
- Consolidated storage that facilitates finding the necessary clothing.
The main benefit of individual wardrobes, particularly with regard to practicality, is concentrated storage. You practically never need to search each room for clothes because independent wardrobes may hold almost all of your stuff at home. Concentrated storage of separate wardrobes, of course, comprises more than just clothing; it also comprises accessories like bags and shoes that aren’t meant to be worn in other seasons, as well as thick winter quilts. The wardrobes can be used to store these things. There is adequate exercise room, tidy clothing display, easy access, and full storage space available. - There is a sense of satisfaction in terms of appearance, particularly for women.
Girls, whose greatest desire is to have a separate closet, find it visually satisfying when all the items are arranged in order and simply put there. - Including two purposes: putting on clothes and changing them; some spacious wardrobes even have a dressing room function.
A standard wardrobe might just be used for storage, but some roomy wardrobes serve other purposes as well. For example, by adding a huge mirror, the fitting room’s essential features are essentially provided.
Cons:
- Wardrobes take up room in tiny homes.
Not every family needs an independent wardrobe. For example, homes smaller than 60 square meters are not ideal for independent wardrobes. Creating an isolated cloakroom is also not advised because it is not particularly practical for single-person households. Walk-in wardrobes are more appropriate for larger homes, as they require approximately 1.2 meters of activity area in addition to storage space. This can lead to wastage of space, therefore wardrobes are preferable in smaller flats. - There will be a lot of formaldehyde if the materials selection is neglected.
It is rare to find an integrated huge wardrobe in a shopping mall, and in most cases, the owners must customize their own independent wardrobes as the majority of wardrobes are tailored to fit the unique circumstances of their houses. Poor air circulation in a restricted environment makes it possible for odd smells to develop, especially if the wardrobe material is of low quality. - Not adding sliding doors to make it look good, which makes cleaning more difficult
Although this type of open wardrobe has a nice aesthetic impression, it is quite inconvenient for daily usage at home. The majority of independent wardrobes do not have sliding doors or other sheltering objects. Since clean clothing is exposed to the air for an extended period of time, ashes will inevitably land on it and cause it to become dirty. Install a glass sliding door and enjoy the fruits of your labor.
Notes
- Ventilation and moisture resistance are crucial.
Ventilation and moisture-proof construction are crucial. In the rainy season, one must take air circulation into account to prevent mildew and moth damage. Consider this: it will be a nightmare if your wardrobe is moldy and wet! Your clothes won’t fit well! As a result, proper ventilation and moisture-proofing are required. To conserve space and maintain ventilation, you might include a louvered lattice design into the door. To keep the storage area dust-free and less prone to dust buildup, the floor can be carpeted or tiled.
- Classification of the storage area is necessary.
The separate wardrobe has shelves, drawers, and other storage options for a big amount of clothing, and each area has been expertly planned. You can also store handbags, bath towels, beds, wool toys, shoes, caps, and other items in addition to clothing. Generally speaking, the interior of the closet must also be organized by kind of apparel, with sections designated for bedding, shoes and socks, underwear, hanging, and stacking.
- The spatial pattern dictates how the arrangement is made.
For a residential neighborhood, an independent wardrobe is essential. It is distinguished by its strong resistance to dust, ample changing area, full storage capacity, and enough lighting. To guarantee that the owner has adequate room to move around, the separate wardrobe’s area should be larger than 4 square meters. Its display shape, which can be broadly classified into three categories, is decided by the spatial pattern already in place. The long, narrow space is mostly arranged in parallel, the wide, long space in an L-shape, and the square area primarily in a U-shape. - Convenience dictates how the locations are laid out.
A larger home would have a wardrobe connecting the main bedroom and bathroom, fully utilizing the cloakroom. When a home has a large bathroom, you can utilize the entrance as a row of wardrobes and then set up a huge area of dressing mirrors to increase the size of your field of view, which will make your daily tasks easier and faster. If the property has a mezzanine, you can use it to build a basic wardrobe by using a hallway ladder. You may utilize the wardrobe to its fullest extent in this way! - Select a hue based on your personal taste and fashion sense.
The wardrobe’s color might complement the room’s general design as well as the owner’s tastes. Select lighter colored substrates if your dark-hued clothing is generally kept in a walk-in wardrobe. Dark materials are a good option if you are a white person. - Natural lighting is preferable.
Lighting and other components should be thoughtfully placed for an independent wardrobe in order to retain both its own distinct ambiance and its ability to blend in with the interior design scheme. Professional lighting designers advise setting up a light source that resembles natural light so that the clothes’ color is close to its usual hue and easy for the owner to select.

Type 2: Walk-in closet
Pros:
- More clothing can be stored
When compared to a closet, a walk-in wardrobe often has more space and can hold more clothing. Simply leave a small corridor in the center of the walk-in wardrobe, and it may be converted into a storage wardrobe on both sides.
- It can do many tasks.
In addition to being able to store clothing, walk-in closets typically feature a dressing table or stool for changing clothes. Some even have an ironing board and other amenities to make using the walk-in wardrobe more convenient.
- The decoration’s overall impact is favorable.
Create a walk-in closet to eliminate the need for a wardrobe in the bedroom and to give the space a more tidy and clean appearance. To provide you a better experience, the walk-in wardrobe can also be thoughtfully designed. - The categorization makes more sense.
With so many storage options available in the walk-in wardrobe, we may store items differently based on the type of clothing or the season, making finding garments quicker and easier.
Cons:
- Take up space
Installing a wardrobe in the bedroom doesn’t take up much area; however, a walk-in wardrobe often requires at least four square meters of space, not to mention the space needed for movement, so this will take up too much room. Walk-in wardrobes may not be appropriate for certain tiny homes. - The cost is comparatively elevated.
The walk-in closet will cost more overall and put some strain on families with tighter budgets because it has more wardrobes and a range of useful accessories like dressing tables and mirrors.
- Perhaps poor illumination.
For many families, the walk-in wardrobes are enclosed areas.A walk-in wardrobe has a lot of wardrobes to make, and because it’s small, there won’t be enough light in the cloakroom. As a result, we had to incorporate extra light when designing the walk-in closet.
Notes
- Determine if the location is appropriate.
The inside design of the wardrobe is based on the existing spatial pattern, with the squares mostly placed in a U-shape. Wider shapes work well with L-shaped spaces, while narrow shapes work well when arranged parallel. Determine if the area is appropriate before designing a walk-in closet. For instance, whether the balcony has two panes of glass, whether a door separates it from the room, whether the environment outside has an impact, etc.
- Make the activity area optimal.
The walk-in closet can be divided in two ways: either the building is divided, or the designer redivides the area. While a walk-in closet doesn’t necessarily need to be very huge, it is a good idea to remove any items of clothing that you don’t use frequently to free up space.
- Design that is ergonomic
The walk-in wardrobe’s design should adhere to ergonomic principles and focus on both humanizing and rationalizing the storage function. For instance, we should enhance the stacking storage and decrease the hanging storage if the user is elderly. It is advised to expand the jewelry storage space if the user is a female. - Take into account air circulation elements.
In order to prevent mildew and moth damage during the wet season, the wardrobe should also be built with ventilation in mind. To reduce space and allow air to circulate, the door can be shaped like a louvered lattice. To maintain the storage area dust-free and tidy, the floor might be carpeted or tiled. - Lanterns and lamps ought to be secure.
In addition to making sure the lamps in the wardrobe are lit, we also need to be mindful of their heat value. Selecting lamps with internal bulbs is advised in order to prevent any potential safety issues. Avoid selecting lamps with excessive power. Take into account the inhabitants’ usage habits when choosing the lamp’s switch position. To make choosing easier, the light color should be as close as possible to natural light so that the clothing’s hue is comparable to that of the standard. - Make room before installing the wardrobe.
In order to minimize the influence of the interior environment on the wardrobe and to make installation easier, it is preferable to leave 5 cm between the cabinet and the wall. Selecting high-quality hardware accessories is essential because the wardrobe is opened and closed frequently and its hardware plays a crucial role in maintaining its quality.

Type 3: Embedded cloakroom
Pros:
- Save space
Space-saving is an advantage of the recessed wardrobe , which is generally built by using the extra small space or corner position in the room through several sets of wardrobes, mezzanines, clapboard or drawers, etc., which can not only store clothes, but also store shoes and hats. This kind of cloakroom occupies a small area, especially suitable for small apartments. Generally we make a recessed wardrobe with an area of about 4 square meters . I think that’s probably the main reason why people love to make recessed wardrobe . - Low cost
Clothes or other sundries can be stored through mezzanine or clapboard, and the total cost of the recessed wardrobe is very economical compared to the independent wardrobe . - Make good use of space.
Usually the recessed wardrobe is located in the corner or excess space, so the space is used very reasonably and sufficiently. To saving space, the height of the overall cloakroom is also very high, almost the same as the ceiling. - Easy to clean.
Because the space is small and in the room, it is not easy to get dusty and easy to clean. If the owner has time and the sun is shining, just dry the clothes outside.
Cons:
There are two disadvantages of the recessed wardrobe, which are poor air circulation and poor lighting. Because the recessed wardrobe is arranged in a corner of the room, the air circulation is generally not very good. The solution is to dry clothes more times and tidy them more. The natural light in the corner is bound to be poor, but you can use spotlights or wall lamps to increase the brightness of the wardrobe .
Notes:
1. The door of the wardrobe can be a push-pull type or a door that pushes outward, which does not take up space. The style and color of the door are combined with the style of the whole house.
2. The wardrobe is arranged in the master bedroom, and connected with the master bedroom and the bathroom.
3. Due to the frequent use of mezzanine, it is necessary to choose high-quality clapboard, drawers, etc., so that even if there are many clothes stored, the clapboard will not be skewed due to excessive weight.
4. The hardware accessories of the cloakroom are also very important, and it is recommended to choose high-quality accessories.

Type 4: Open wardrobe
Pros:
1. The open wardrobe does not necessarily need a lot of space, and it can even be transformed from the bathroom in the master bedroom, or the wall in the bedroom can be used to realize the function of the wardrobe .
2. The open wardrobe makes more comprehensive use of space, with different forms of storage in the wardrobe, such as drawers, clothes rails and trouser hangers, etc., to meet the storage requirements of different clothes.
Cons:
There is no door in the open wardrobe , and all kinds of clothes are displayed in front of you. If they are not neatly placed, it affects the aesthetics of the whole space, and if the dust in the space is too much, it is easy to accumulate dust on the clothes. In areas easy to get damp, the clothes in your wardrobe are also more easy to become damp.
Notes:
- Pay attention to dust prevention.
As the name suggests, an open wardrobe is a wardrobe that is not completely enclosed. Usually, there is only one empty wall for storing clothes. It is also conceivable that the open wardrobe is relatively less dust-proof which is a crucial consideration for wardrobe . To protect against dust, you can use a dust cover to protect your clothes, or a box to stack them.
- Clean up the wardrobe regularly.
The open wardrobe is open, if there are no drawers, clothes are hung outside , it’s easy to make the whole space too cluttered and affect the cleanness of the whole room, so it should be opened regularly. In the wardrobe , you can also set up some drawers and small cabinets to store things. - Keep the dampness out.
Clothes in an open wardrobe are more likely to become wet because the wardrobe is not closed. Consequently, during the wet season, it is imperative to avoid insects and mold and to be mindful of moisture in daily life. A desiccant can be positioned inside the wardrobe as a means of keeping moisture out. Make an effort to drink enough water each day. A properly humidified wardrobe can increase its resistance to dust; humidity also causes floating dust to fall, which purges the air within. When humidifying, be mindful of the amount you use so as not to induce mildew in the clothing that is kept in the closet.